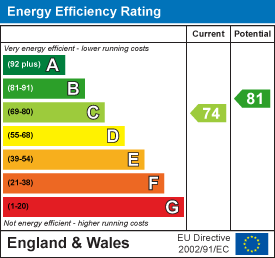About the Property
Carrying subtle contemporary details, original Victorian features and with the added bonus of a delightful walk-in wardrobe, this two double bedroom home has an absolutely charming character.
Dark walnut floorboards warmly greet your arrival to the split-level apartment, to your right a reception room with a set of chunky wooden floating shelves. Turning the corner into the kitchen, an original Victorian fireplace immediately demands your attention. Brambles, thistles and citrus fruits are carved into the cast-iron paneling, framed by a beautiful grey-and-white marble mantle. Modern décor contrasts magically with the feature fireplace, with sage green subway tiling providing a stylish backdrop to custom-made cream gloss cabinets and cleverly hidden appliances. Adjacent, a beautifully crafted bathroom boasts charming monochrome subway tiling, a miniature heated towel rail and classic black-and-white diagonal checkerboard floor tiling. The master bedroom has a delightfully unusual feature; a walk-in wardrobe. With that spectacular dark walnut flooring continuing downstairs, your eye is drawn to the second double bedroom. A perfectly sized space sporting another set of minimalist floating shelves, double glazed windows and a dash of loft space.
Crouch Hill is surrounded by spectacular schools, award-winning restaurants, Grade II listed public houses, and plentiful green space. Finsbury Park Station is also just 0.6 miles away – connecting you to the Victoria, Piccadilly & National Rail lines.
About the Property
Carrying subtle contemporary details, original Victorian features and with the added bonus of a delightful walk-in wardrobe, this two double bedroom home has an absolutely charming character.
Dark walnut floorboards warmly greet your arrival to the split-level apartment, to your right a reception room with a set of chunky wooden floating shelves. Turning the corner into the kitchen, an original Victorian fireplace immediately demands your attention. Brambles, thistles and citrus fruits are carved into the cast-iron paneling, framed by a beautiful grey-and-white marble mantle. Modern décor contrasts magically with the feature fireplace, with sage green subway tiling providing a stylish backdrop to custom-made cream gloss cabinets and cleverly hidden appliances. Adjacent, a beautifully crafted bathroom boasts charming monochrome subway tiling, a miniature heated towel rail and classic black-and-white diagonal checkerboard floor tiling. The master bedroom has a delightfully unusual feature; a walk-in wardrobe. With that spectacular dark walnut flooring continuing downstairs, your eye is drawn to the second double bedroom. A perfectly sized space sporting another set of minimalist floating shelves, double glazed windows and a dash of loft space.
Crouch Hill is surrounded by spectacular schools, award-winning restaurants, Grade II listed public houses, and plentiful green space. Finsbury Park Station is also just 0.6 miles away – connecting you to the Victoria, Piccadilly & National Rail lines.
















