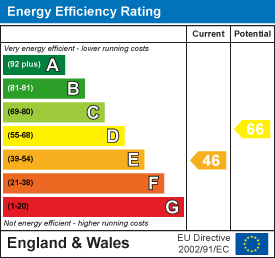About the Property
Discover quintessential London flat in the heart of sought after Harringay ladder. This top floor abode boasts both bathroom and shower room, with eaves storage aplenty.
Residing across two floors, rich wood flooring and neutral decor proliferates. Charming sloping ceilings provide character and homeliness across the top floor. Upon entry through the beautiful arched brick porch, you are welcomed by a cosy carpeted hallway leading into the nice sized reception room.
Here you’ll find space for lounge and dining furniture, bookshelves and calming views across tree lined Cavendish street. The kitchen sits next door, with plenty of cupboard space and fitted with all modern appliances including oven, grill and washing machine.
The shower room and WC waits patiently to the front of the property, in crisp white tiling from floor to ceiling, while the main bathroom complete with full sized bath tub and large handy cabinet can be found upstairs.
Up this small flight of steps, the bedroom also awaits. Fresh white walls are aglow via recessed spot lighting and velux sky light windows, providing swathes of natural light and star lit views. Eaves storage runs along the width of the room, and wardrobe space sits on either side.
Situated in a popular residential area on the Harringay ladder, Cavendish Street is excellently positioned. Nearby Green Lanes provides a smorgasbord of local eateries and 24 hour grocers, moments from the green open spaces of Finsbury Park.
About the Property
Discover quintessential London flat in the heart of sought after Harringay ladder. This top floor abode boasts both bathroom and shower room, with eaves storage aplenty.
Residing across two floors, rich wood flooring and neutral decor proliferates. Charming sloping ceilings provide character and homeliness across the top floor. Upon entry through the beautiful arched brick porch, you are welcomed by a cosy carpeted hallway leading into the nice sized reception room.
Here you’ll find space for lounge and dining furniture, bookshelves and calming views across tree lined Cavendish street. The kitchen sits next door, with plenty of cupboard space and fitted with all modern appliances including oven, grill and washing machine.
The shower room and WC waits patiently to the front of the property, in crisp white tiling from floor to ceiling, while the main bathroom complete with full sized bath tub and large handy cabinet can be found upstairs.
Up this small flight of steps, the bedroom also awaits. Fresh white walls are aglow via recessed spot lighting and velux sky light windows, providing swathes of natural light and star lit views. Eaves storage runs along the width of the room, and wardrobe space sits on either side.
Situated in a popular residential area on the Harringay ladder, Cavendish Street is excellently positioned. Nearby Green Lanes provides a smorgasbord of local eateries and 24 hour grocers, moments from the green open spaces of Finsbury Park.












