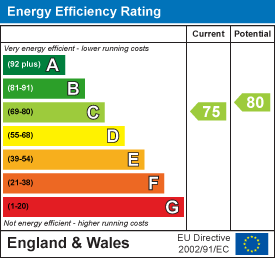About the Property
Tucked inside a striking Victorian villa on tree-lined Crouch Hill, this light filled two bedroom apartment offers plentiful versatile space, a charming layout, and heaps of potential to make it your own. You’re just moments from the village vibes of Stroud Green and green expanses of Parkland Walk.
Step inside and you’re greeted with original fireplaces, tall sash windows and stripped wood flooring throughout. The generously sized reception room to the front is bathed in natural light from twin windows and offers the perfect setting for winding down or entertaining, with enough room for a dining area too.
Next door, the primary bedroom impresses with both size and serenity – over 16 feet long with a leafy outlook, soft light, and another elegant fireplace. The second bedroom could be used as the ideal home office or nursery.
A separate galley kitchen is neatly appointed and benefits from natural light, while the bathroom goes above and beyond; boasting a full-size bath, walk-in shower with statement tiled steps, and contemporary fixtures.
Outside, the building’s distinctive Gothic style facade, bay windows and leafy frontage add instant kerb appeal. With the overground and underground just minutes away and an enviable number of local hotspots on your doorstep, this flat balances calm retreat and urban convenience beautifully.
About the Property
Tucked inside a striking Victorian villa on tree-lined Crouch Hill, this light filled two bedroom apartment offers plentiful versatile space, a charming layout, and heaps of potential to make it your own. You’re just moments from the village vibes of Stroud Green and green expanses of Parkland Walk.
Step inside and you’re greeted with original fireplaces, tall sash windows and stripped wood flooring throughout. The generously sized reception room to the front is bathed in natural light from twin windows and offers the perfect setting for winding down or entertaining, with enough room for a dining area too.
Next door, the primary bedroom impresses with both size and serenity – over 16 feet long with a leafy outlook, soft light, and another elegant fireplace. The second bedroom could be used as the ideal home office or nursery.
A separate galley kitchen is neatly appointed and benefits from natural light, while the bathroom goes above and beyond; boasting a full-size bath, walk-in shower with statement tiled steps, and contemporary fixtures.
Outside, the building’s distinctive Gothic style facade, bay windows and leafy frontage add instant kerb appeal. With the overground and underground just minutes away and an enviable number of local hotspots on your doorstep, this flat balances calm retreat and urban convenience beautifully.











