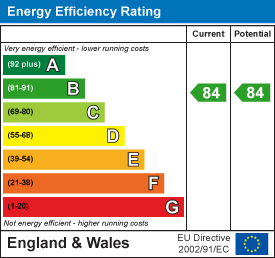About the Property
Perched high above the city skyline in Finsbury Park’s landmark City North development, this immaculate one-bedroom apartment combines sleek modern design, far reaching views, and enviable amenities right on your doorstep.
The heart of the home is a stunning open plan reception and kitchen, with full height glazing and direct access to a private balcony. The generous space is perfectly zoned for lounging, dining, and entertaining, while engineered wood flooring and a crisp neutral palette enhance the apartment’s contemporary finish. The kitchen is fitted with handleless cabinetry, integrated Bosch appliances, and a sleek glass splashback – equally stylish and functional.
The double bedroom offers peaceful views and comes complete with fitted wardrobes and floor-to-ceiling windows, ensuring natural light throughout the day. A luxurious bathroom sits alongside, featuring a rainfall shower over a deep bath, large-format tiling, and built-in vanity storage in a rich wood finish.
Residents benefit from lift access, a 24-hour concierge, landscaped communal gardens, and exclusive on-site amenities including a multi-screen cinema, gym, and rooftop terraces. With its striking design, enviable setting, and lifestyle perks, this is a superb home for first time buyers, professionals, or those seeking a prime pied-à-terre.
Located just moments from Finsbury Park station, you’ll have unrivalled connections across London via the Victoria, Piccadilly, and Overground lines, as well as National Rail. The immediate area brims with independent cafés, restaurants, and cultural spaces, from local gems at Stroud Green to the buzzing arts scene at Park Theatre.
About the Property
Perched high above the city skyline in Finsbury Park’s landmark City North development, this immaculate one-bedroom apartment combines sleek modern design, far reaching views, and enviable amenities right on your doorstep.
The heart of the home is a stunning open plan reception and kitchen, with full height glazing and direct access to a private balcony. The generous space is perfectly zoned for lounging, dining, and entertaining, while engineered wood flooring and a crisp neutral palette enhance the apartment’s contemporary finish. The kitchen is fitted with handleless cabinetry, integrated Bosch appliances, and a sleek glass splashback – equally stylish and functional.
The double bedroom offers peaceful views and comes complete with fitted wardrobes and floor-to-ceiling windows, ensuring natural light throughout the day. A luxurious bathroom sits alongside, featuring a rainfall shower over a deep bath, large-format tiling, and built-in vanity storage in a rich wood finish.
Residents benefit from lift access, a 24-hour concierge, landscaped communal gardens, and exclusive on-site amenities including a multi-screen cinema, gym, and rooftop terraces. With its striking design, enviable setting, and lifestyle perks, this is a superb home for first time buyers, professionals, or those seeking a prime pied-à-terre.
Located just moments from Finsbury Park station, you’ll have unrivalled connections across London via the Victoria, Piccadilly, and Overground lines, as well as National Rail. The immediate area brims with independent cafés, restaurants, and cultural spaces, from local gems at Stroud Green to the buzzing arts scene at Park Theatre.











