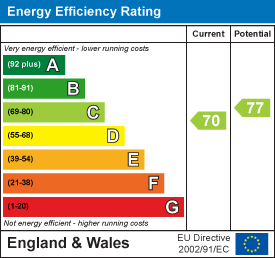About the Property
Beautifully designed and freshly renovated throughout, this two bedroom home resides within short walking distance from Finsbury Park Station and boasts its own spacious private garden.
Occupying the ground floor of this charming Victorian conversion, you’re greeted with fresh grey walls and rich wood flooring, illuminated by chic recessed spotlighting throughout. Upon entry you will find a large under stair cupboard to your left, to your right lies the master double bedroom in swathes of natural light via shuttered bay windows and decked in stripped wood flooring and contemporary light grey walls, complete with fitted wardrobes and desirable fireplace mantel. In the second double bedroom discover crisp, white walls and stripped wood floors with panel window overlooking the private garden to rear. This space can also be used as a study, nursery or even music practice room. The bathroom features a large, full sized tub and overhead shower with trendy subway tiled walls and patterned tile flooring. Through to the open plan living, kitchen and dining area you’ll find a mix of spot lighting and modern hanging bulbs light a contemporary space with garden views. A wealth of storage options abound via inbuilt cupboards, shelving areas and a covetable kitchen island. Here you’ll find extra drawer and cupboard space below the chunky wood worktop with integrated sink, perfect for your very own breakfast bar and entertaining dinner guests. The kitchen itself is thoughtfully designed, echoing the sumptuous wood effect floors with more chunky wooden countertops, clean grey cabinets, contemporary subway tiled splash back walls and integrated oven, grill and hob in smart chrome. From here you will find access to the outside patio area, with white painted walls and a gorgeous blue fence that leads to the good sized garden. Steps guide you towards the lawn and flower beds, and further steps lead towards the sunny decked seating area at the rear.



















