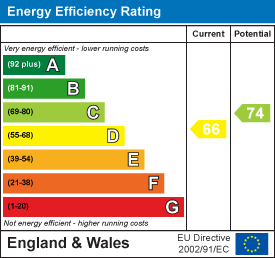About the Property
Clean lines and minimal design reigns throughout this two bedroom period property in popular Stroud Green, with characterful curved windows and handsome hardwood flooring.
This attractive first floor home, clean white walls and rich wood flooring. Upon entry discover the bright, light reception room complete with crisp white walls, muted grey accent wall, space for both dining and lounge furniture and plentiful storage options, with a beautiful fireplace illuminated by two beautifully curved window frames. Adjacent awaits the contemporary L shaped kitchen with grey tiled floor and clean white cabinetry, complimenting chrome fittings and oven / hob, with large fridge/freezer and washing machine. Here you’ll find streams of daylight pool through shuttered windows to your right, providing leafy views over tree lined Stapleton Hall Road. Next door sits the first of two shower rooms; the apartment boasting two separate WC and shower rooms within the property. Both feature on trend, oversized white tiling, while this one also shows off smart wood panels providing a chic backdrop for the large walk in shower and deep cabinet sink. Back into the hallway via the reception room you’ll find the smaller of the two bedrooms, also hosting clean white walls and curved windows, plentiful storage options and a study area. Opposite you’ll find a handy walk in cupboard area for extra storage solutions. To your left lies the second shower room, with heated towel rail, shelving and mirror above the sink. The spacious master bedroom can be found to the rear of the property, with space for two double wardrobes, king sized bed, bedside cabinets and views out from two windows.
Stapleton Hall Road is a long and winding street filled with traditional Victorian and Edwardian buildings. Stroud Green Road resides at one end, hosting a myriad Transport wise you are a mere 3 min walk to Crouch Hill Station, and 0.7 miles from excellently connected Finsbury Park Interchange.
About the Property
Clean lines and minimal design reigns throughout this two bedroom period property in popular Stroud Green, with characterful curved windows and handsome hardwood flooring.
This attractive first floor home, clean white walls and rich wood flooring. Upon entry discover the bright, light reception room complete with crisp white walls, muted grey accent wall, space for both dining and lounge furniture and plentiful storage options, with a beautiful fireplace illuminated by two beautifully curved window frames. Adjacent awaits the contemporary L shaped kitchen with grey tiled floor and clean white cabinetry, complimenting chrome fittings and oven / hob, with large fridge/freezer and washing machine. Here you’ll find streams of daylight pool through shuttered windows to your right, providing leafy views over tree lined Stapleton Hall Road. Next door sits the first of two shower rooms; the apartment boasting two separate WC and shower rooms within the property. Both feature on trend, oversized white tiling, while this one also shows off smart wood panels providing a chic backdrop for the large walk in shower and deep cabinet sink. Back into the hallway via the reception room you’ll find the smaller of the two bedrooms, also hosting clean white walls and curved windows, plentiful storage options and a study area. Opposite you’ll find a handy walk in cupboard area for extra storage solutions. To your left lies the second shower room, with heated towel rail, shelving and mirror above the sink. The spacious master bedroom can be found to the rear of the property, with space for two double wardrobes, king sized bed, bedside cabinets and views out from two windows.
Stapleton Hall Road is a long and winding street filled with traditional Victorian and Edwardian buildings. Stroud Green Road resides at one end, hosting a myriad Transport wise you are a mere 3 min walk to Crouch Hill Station, and 0.7 miles from excellently connected Finsbury Park Interchange.

















